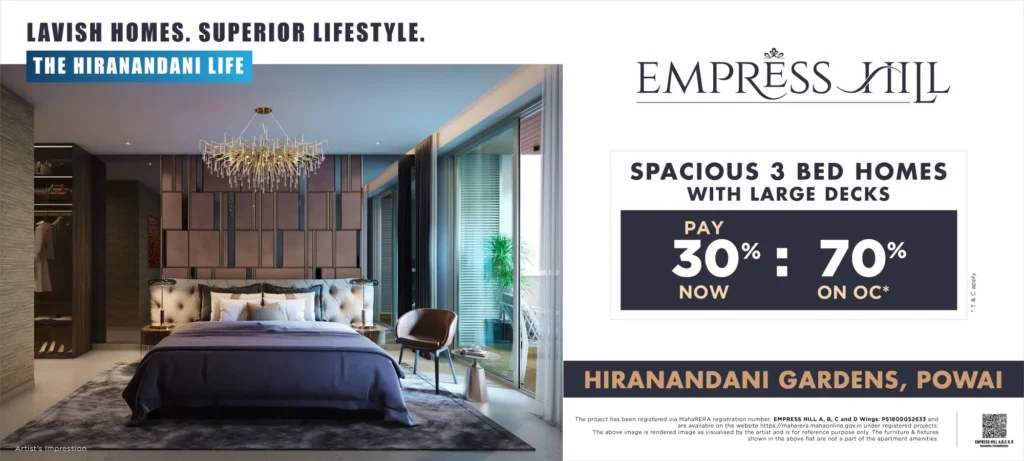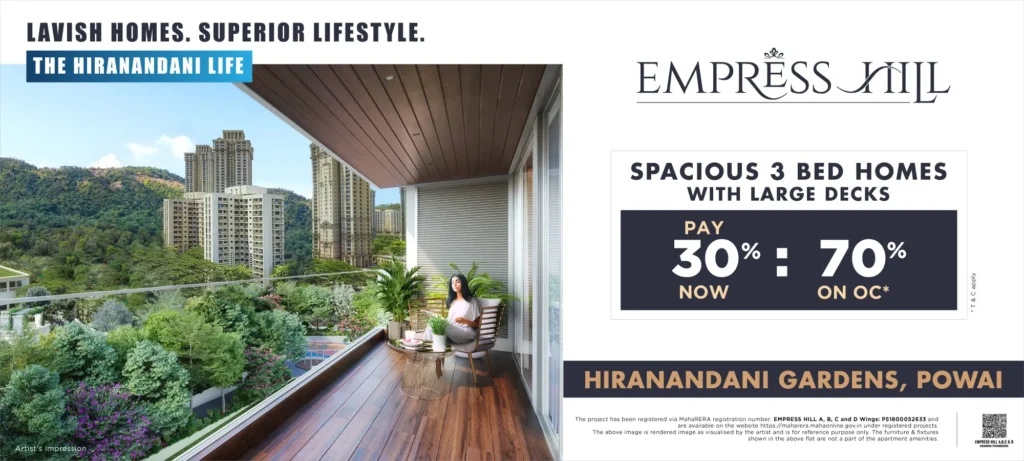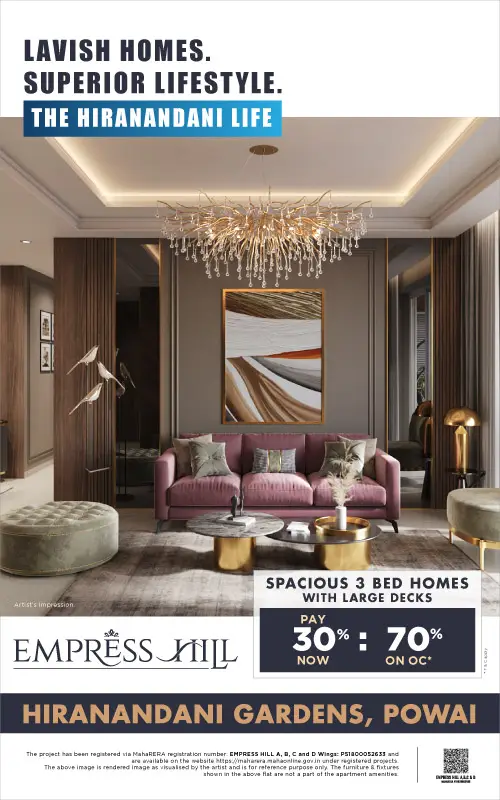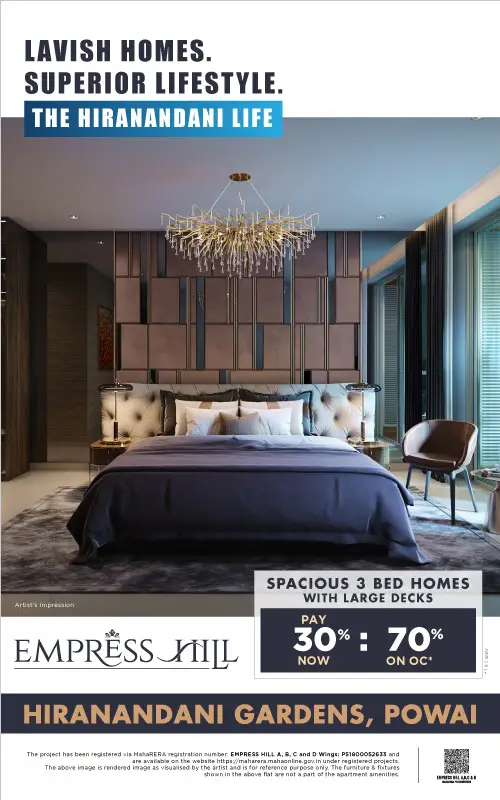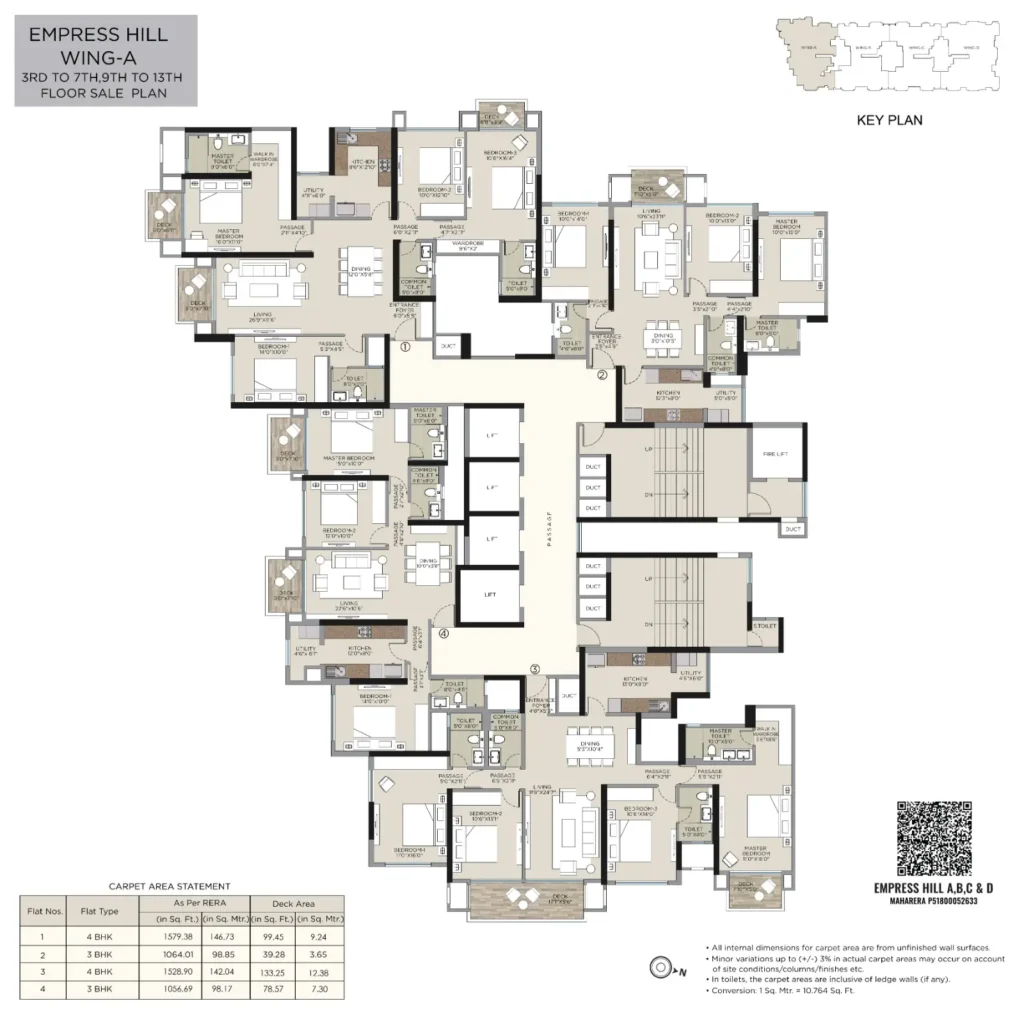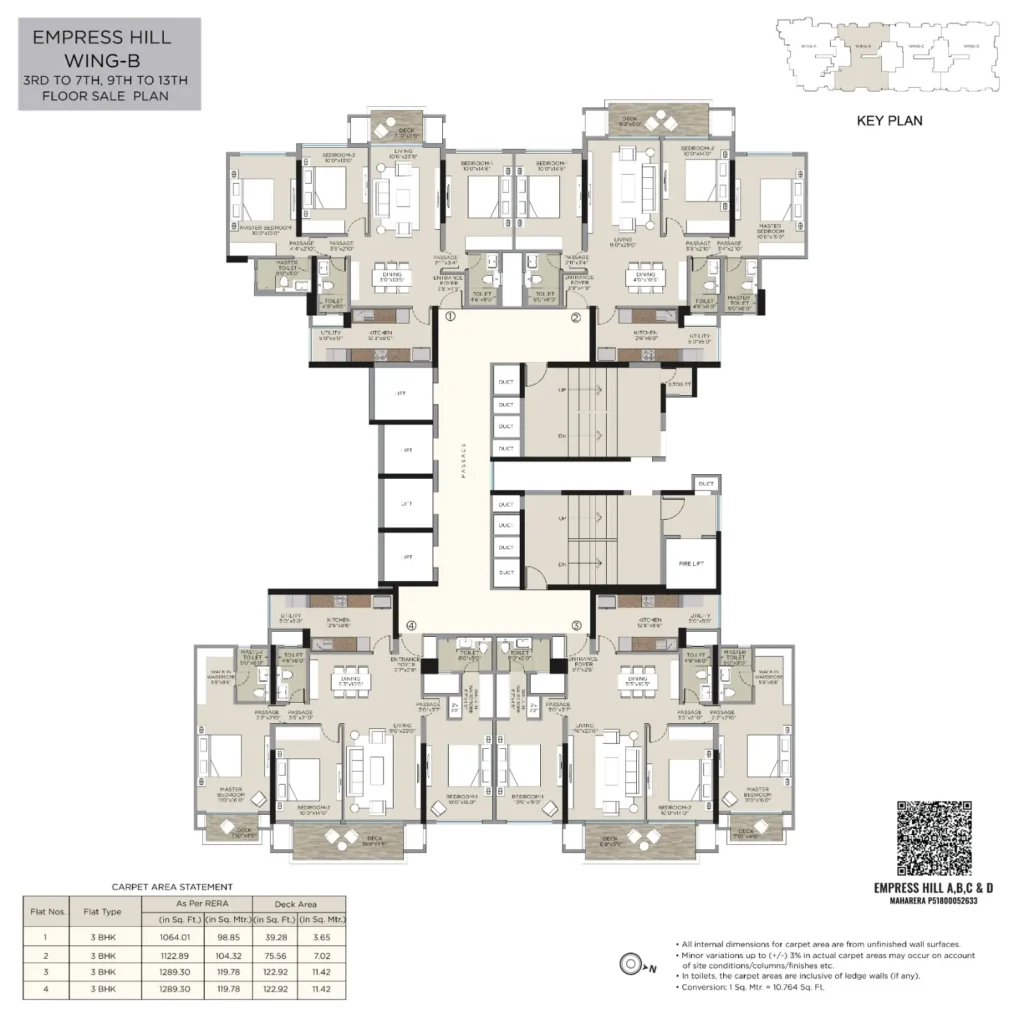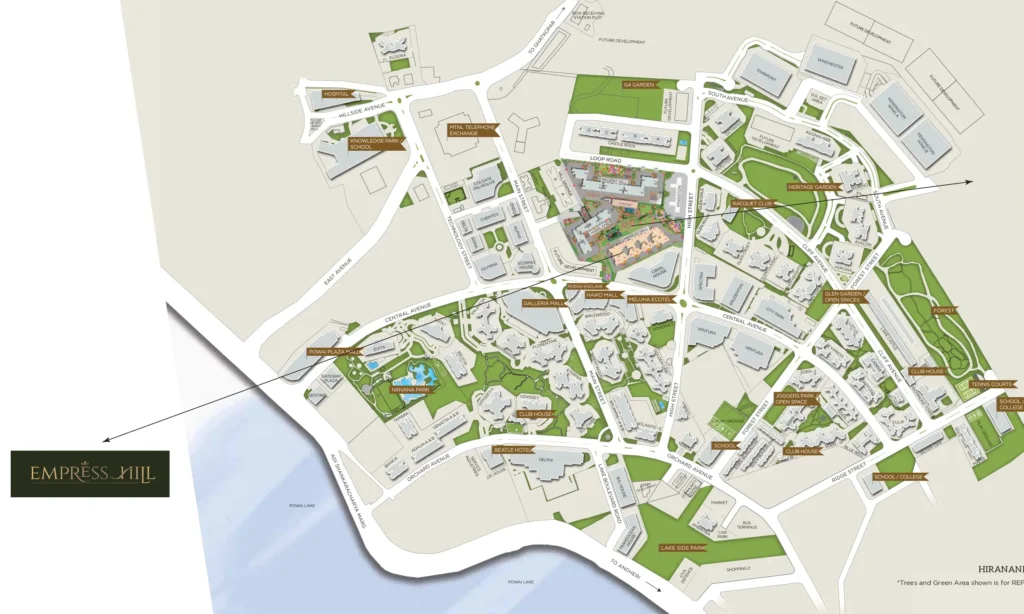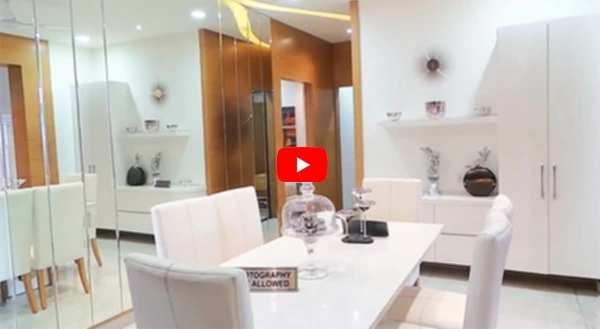Hiranandani empress hill powai
Hiranandani Empress Hill Powai
Project Highlights
- 4 Wings Tower
- 20 Floors
- 3 & 4 BHK Semi furnished air-conditioned homes with spacious balcony 🏡
- Residences with home automation in living, dining and bedrooms.
- Empress Hill is a part of Rockridge Greens
- 3.5 acres of internationally Designed Landscape
- 6 well-defined zones with 30+ lifestyle amenities
- Status: Under construction
- MAHARERA: P51800052633
COSTING DETAILS
Unit |
SQ.FT. |
Price |
|---|---|---|
3 BHK |
1048.19 |
|
4 BHK |
1528.9 |
Hiranandani Empress Hill Powai
Project Details
“Experience supremacy at its finest at Empress Hill, nestled within the prestigious Hiranandani Gardens in Powai. Boasting four wings across twenty floors, these semi-furnished, air-conditioned 3 and 4 BHK homes offer spacious balconies and cutting-edge home automation features in living, dining, and bedrooms.
But what truly sets Empress Hill apart is its rooftop oasis, the first of its kind in Hiranandani Gardens, featuring a luxurious swimming pool, state-of-the-art gymnasium, and lush landscaped gardens. With carpet areas ranging from 1048.19 to 1528.9 Sq.Ft, plus expansive decks for outdoor relaxation, each residence promises a lifestyle of unparalleled opulence.
Empress Hill is not just a home; it’s an epitome of luxury living. And as part of the Rockridge Greens community, residents also gain access to 3.5 acres of internationally designed landscape, featuring six well-defined zones with over 30 lifestyle amenities including an amphitheater, further enriching their living experience. Moreover, residents benefit from the township’s exceptional amenities, including the renowned Dr. L H Hiranandani Multi Speciality Hospital and Hiranandani Foundation School, ensuring convenience and quality of life. Pricing starts at 5.15 Cr* onwards, with all-inclusive terms and conditions. Elevate your lifestyle with Empress Hill, where supremacy truly begins.”
- Grand double-height air-conditioned building entrance lobby
- Swimming pool & gymnasium on the terrace level
- Landscaped terrace garden
- Beautiful floor lobbies
- High-speed elevators
- Mechanized car parking
- Power backup for water pumps, lifts, firefighting systems and common area lighting
- CCTV Surveillance at building entrance lobby, lifts and parking entry & exit
LIVING & DINING
- Marble flooring in living & dining
- Air-conditioned living & dining with split units
- False ceiling with recessed lights
- Aluminium double glazed windows
- Wooden finish anti-skid tiles in deck
- Modular electrical switches, along with Home Automation
BEDROOM
- Marble flooring in bedrooms
- Air-conditioned bedrooms with split units
- False ceiling in bedrooms with recessed lights
- Aluminium double glazed windows
- Modular electrical switches, along with Home Automation
KITCHEN
- Marble flooring in Kitchen
- Modular kitchen with Quartz stone platform and sink along with White goods (Hob & Hood, Microwave oven, Washing Machine with Dryer, Refrigerator, Dishwasher & Water Purifier)
BATHROOM
- Well-designed toilets with premium sanitary fittings
- Counter Top Marble with vanity unit below wash basin counters
- High-quality non-corrosive plumbing
- False ceiling with recessed lights
- Marble Flooring in Master Toilet 1 ( 3 BHK & 4 BHK ) and Marble Flooring in Master 2 ( 4 BHK) and glass door shower cubicle


